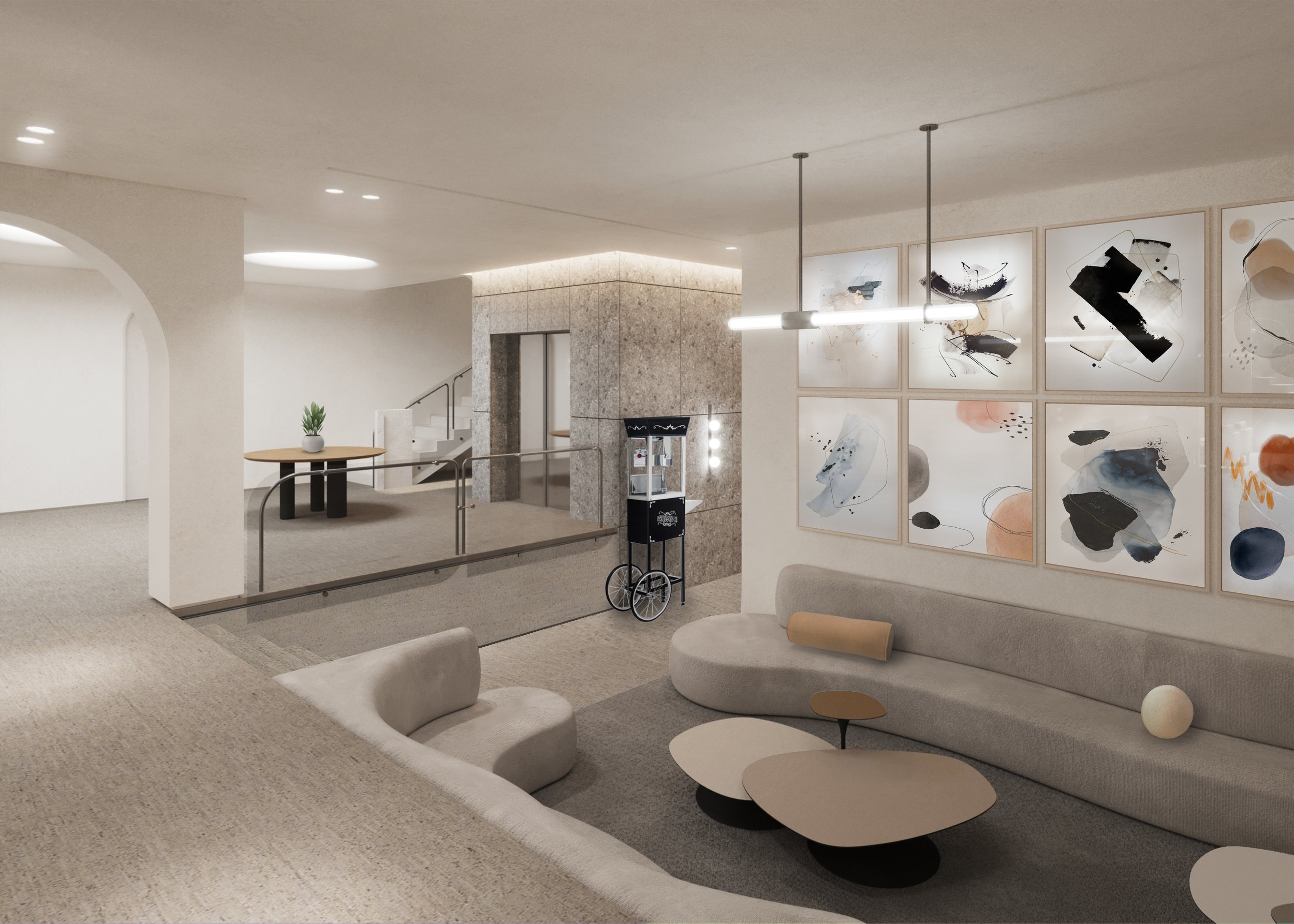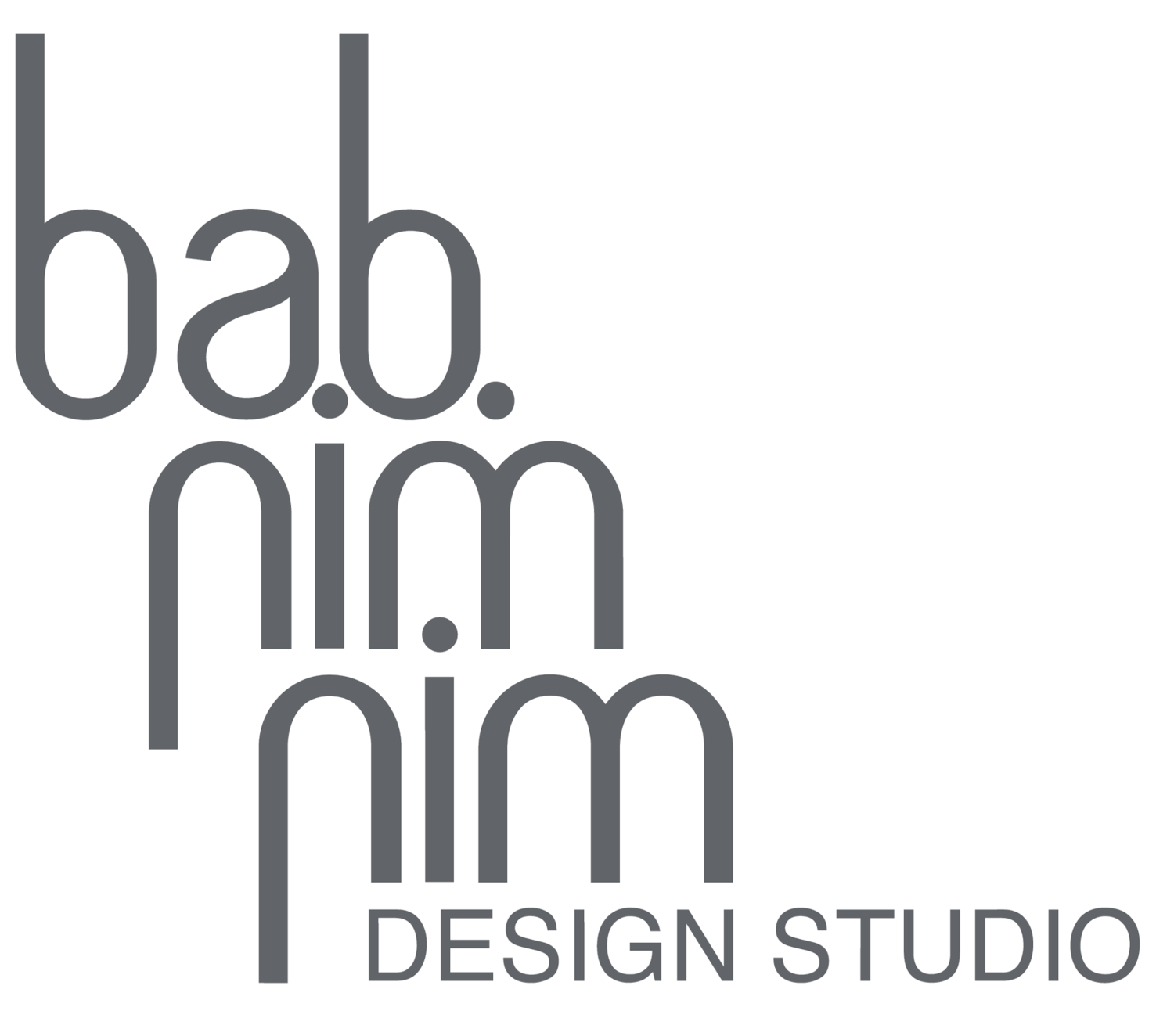
Split House
Residential
Plot Area: 500 sqm
Location: Mansouriya, Kuwait
Status: Ongoing
Year: 2020
Surrounded on three sides the project location provides a challenge for light entry. The concept is to maximize light access into the residence through the front south elevation and light wells. The split is introduced to the front elevation in order to create less bulky volumes and allow for indirect sunlight to enter the space. A light well volume that spans two floors is also introduced to allow light access to the back end of the project.
The introduction of curves emphasizes the split on the front elevation and the paper walls highlight the split and the staircase volume as main design elements of the elevation and residence.









