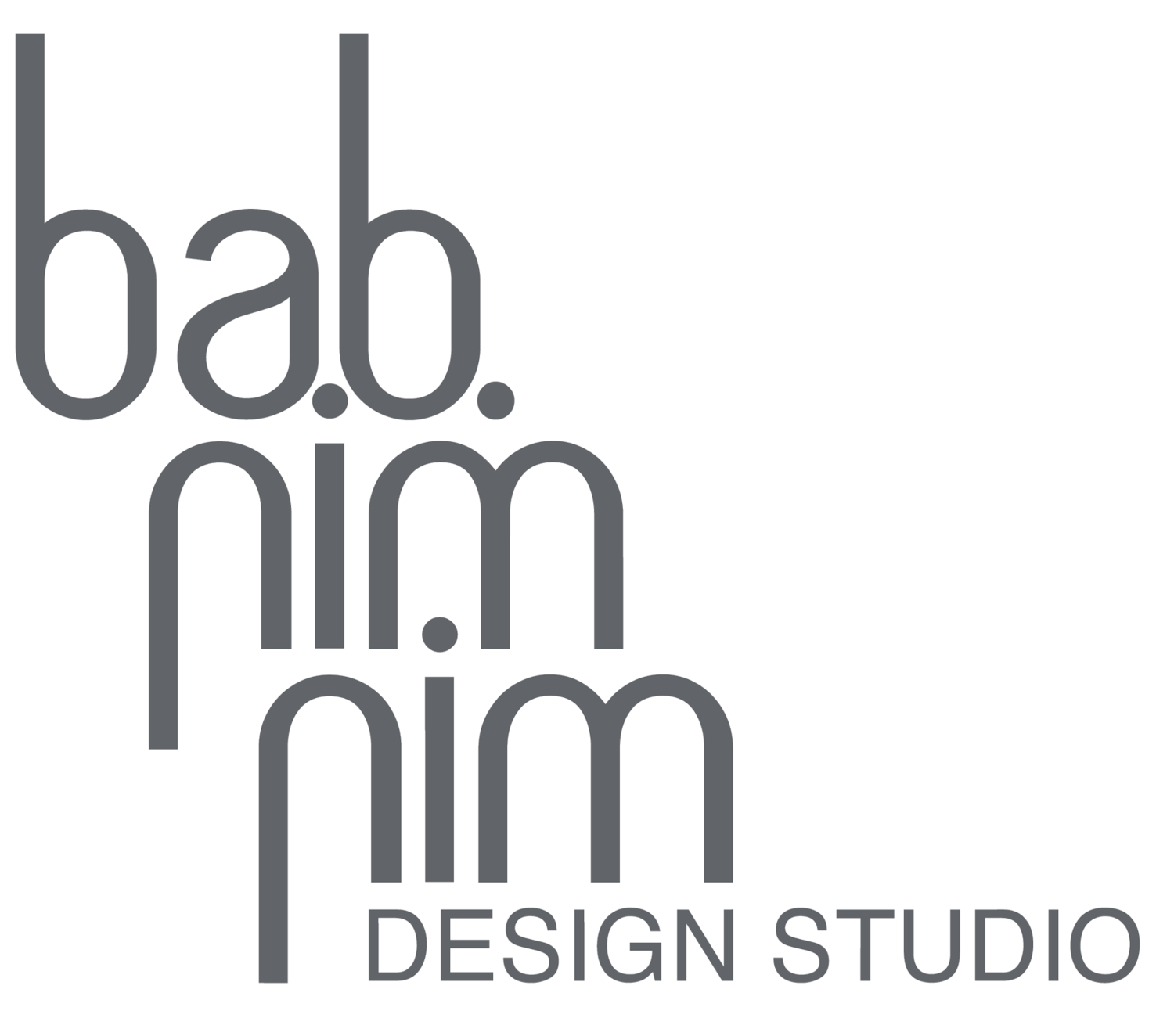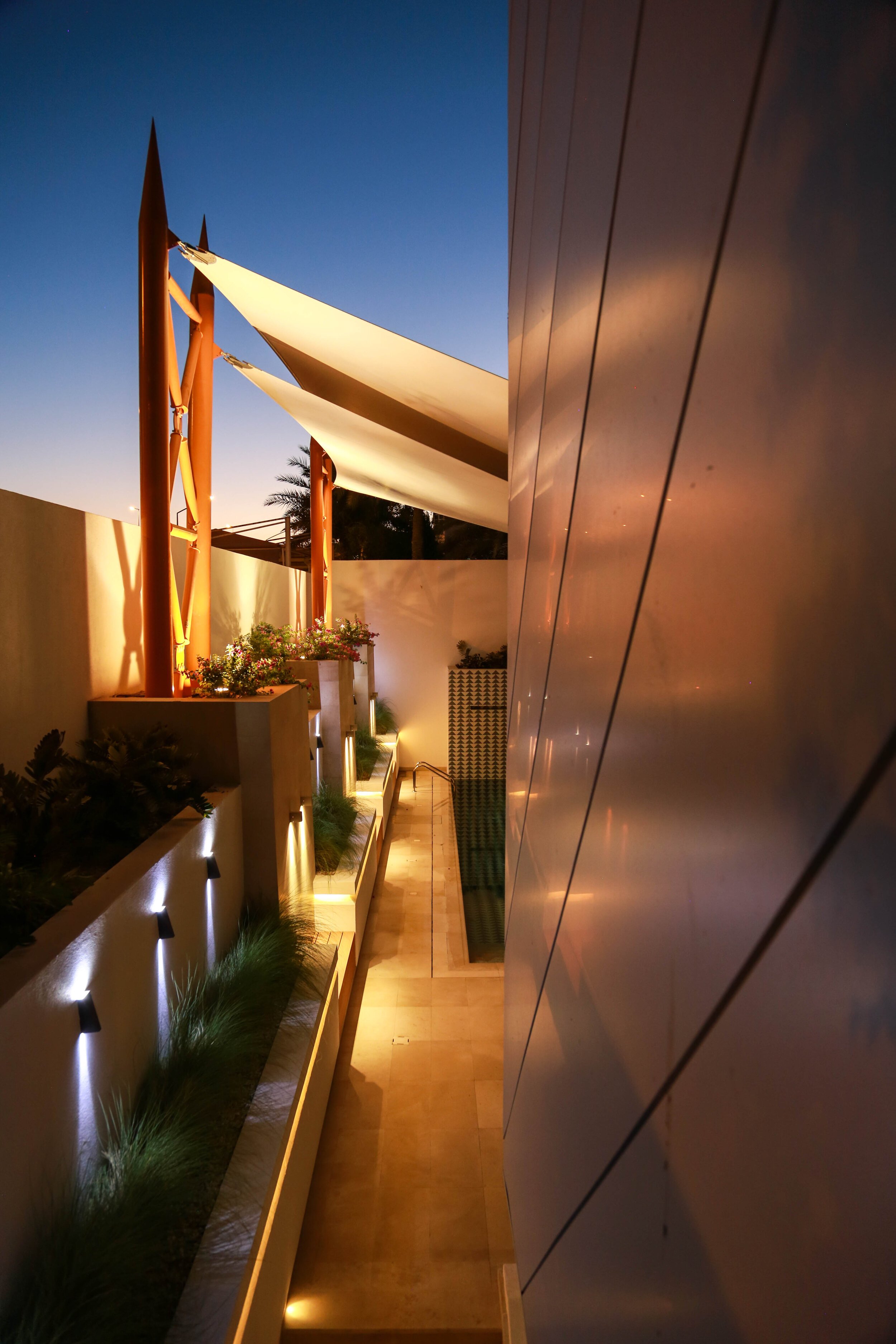
Cubed 3 Diwaniya
F&B
Plot Area: 2000 sqm
Location: Jabriya, Kuwait
Status: Completed
Year: 2016
As the name suggests, Cubed 3 Diwaniya merges three intersecting cubed volumes into a bespoke hospitality concept that is contemporary in feel yet serving the traditional functions of the typical Kuwaiti diwaniya. The primary space is the reception area where hosts welcome their guests.
The secondary, larger volume - which overlooks a lower ground swimming pool - is the recreation area, where one can enjoy the view or socialize in a more casual setting. The smallest cubed volume is the servicing area with a kitchenette / dining spot and restrooms. The exterior of Cubed 3 Diwanya boasts a Corten steel finished facade that follows on from the use of wood in the main residence – both elements reminiscent of traditional Kuwaiti wooden door designs with metallic studs, a prominent feature of indigenous architecture.







