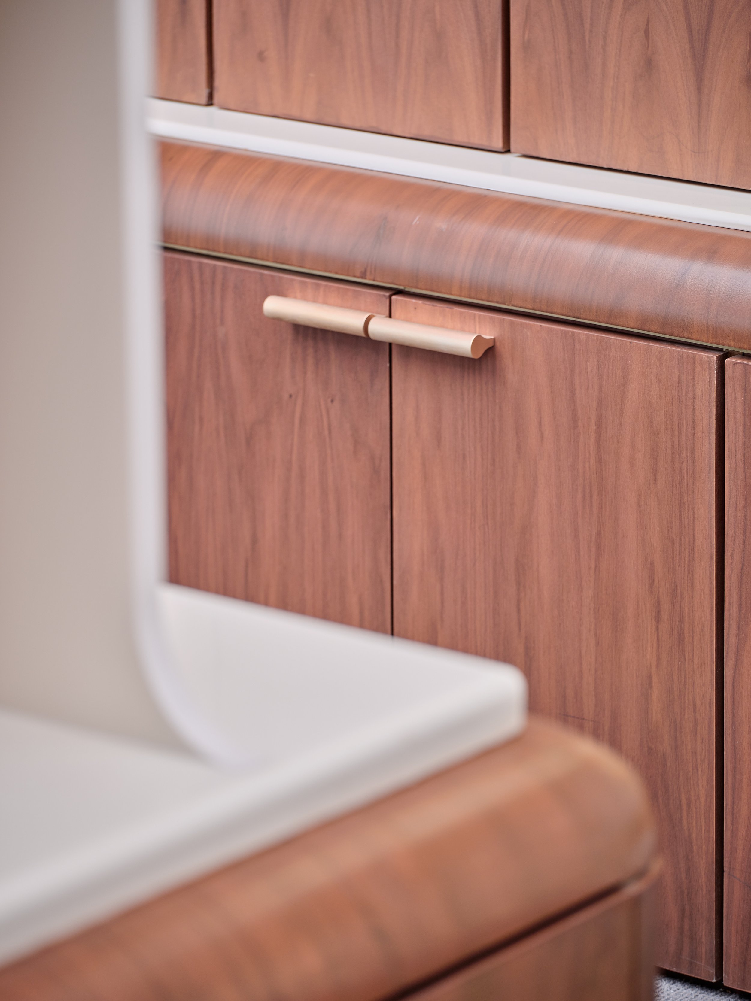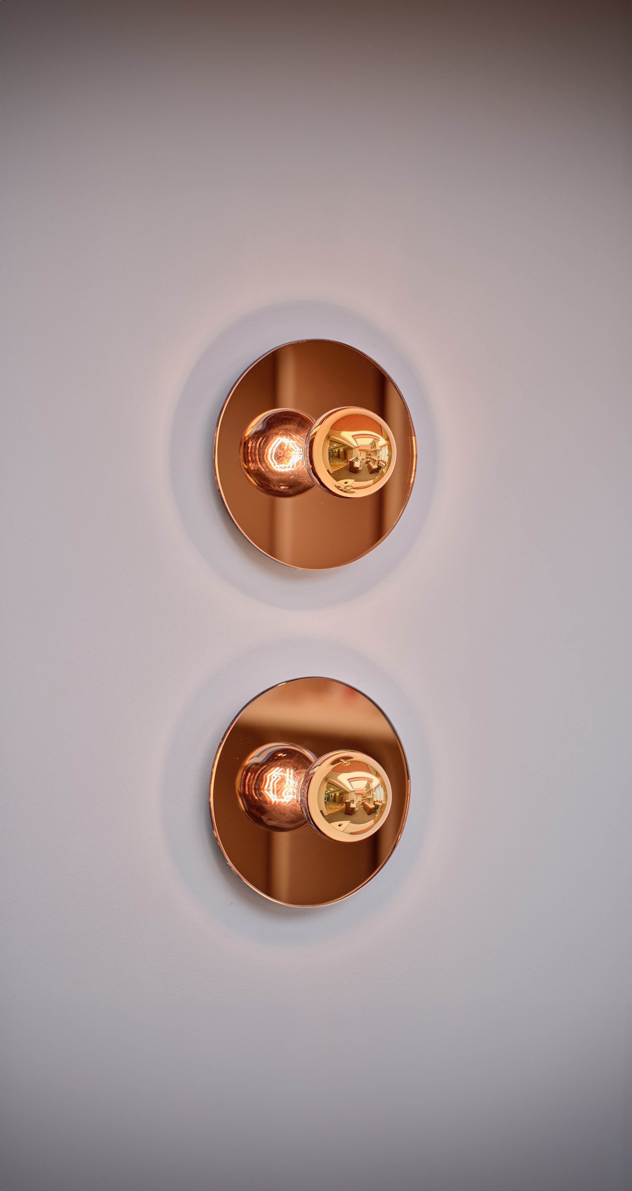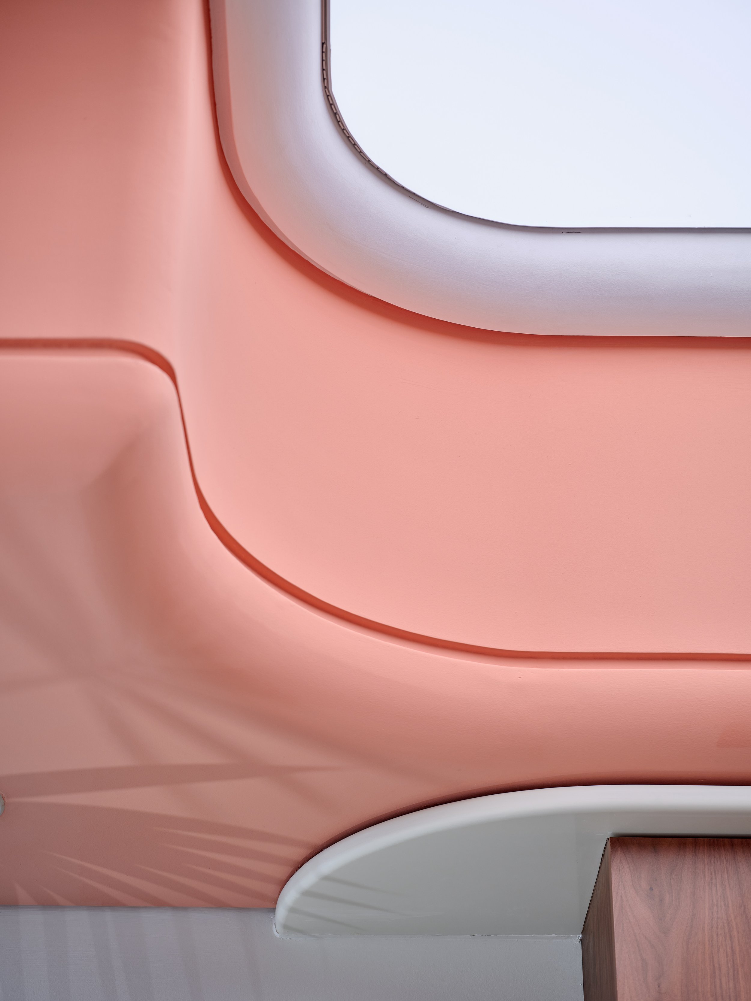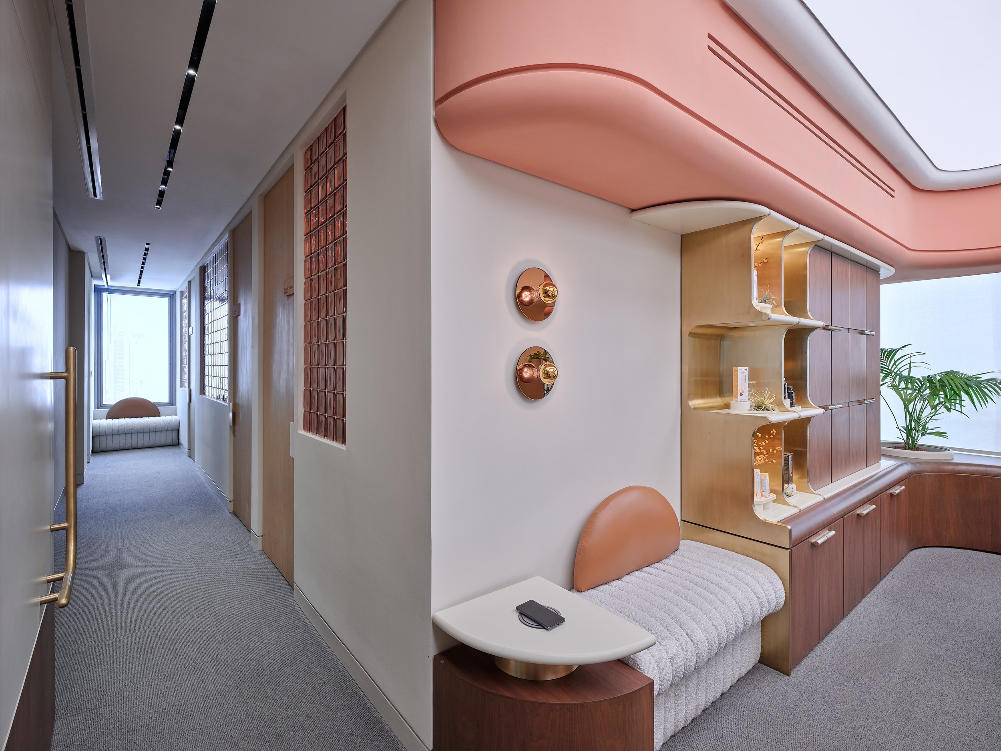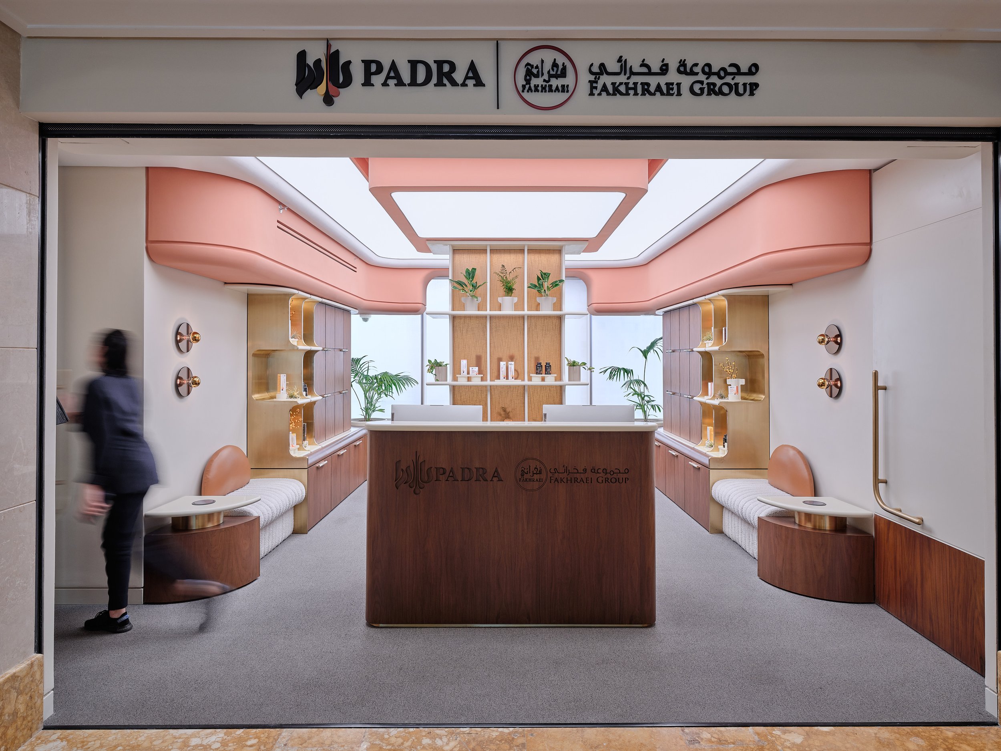
Padra Clinic Offices
Commercial
Area: 125 sqm
Location: Panasonic Tower, Kuwait
Status: Completed
Year: 2023
Padra Clinic’s new offices and customer lounge presented a unique challenge—accommodating two contrasting functions within a compact footprint. Babnimnim houses some of the most proficient modern office architects in Kuwait, so we approached the design with spatial efficiency and clarity. The layout is defined by a strong perpendicular axis, with the reception and visitor lounge positioned near the elevator lobby, and a central corridor connecting the office zones at either end.
The interior palette draws directly from Padra’s brand identity, enhanced with rich textures and thoughtful detailing. Glass bricks delineate the circulation corridor from the offices, allowing diffused natural light to flow throughout. The result is a refined, cohesive space that embodies high-end office interior design in Kuwait, functional yet visually elevated.


